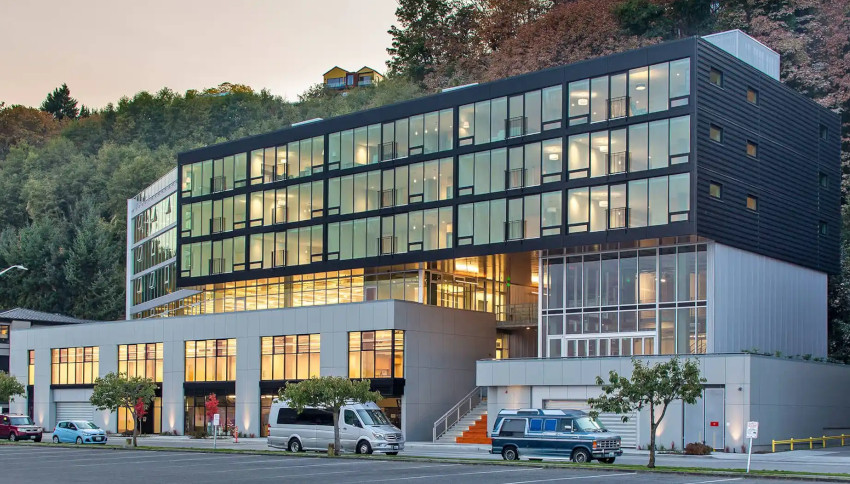
The completed YMSA USA LLC mixed-use project at 1307 Harbor Ave. S.W. in West Seattle includes 15 executive apartments, office space, and a design center for Youngone Corp., a Korean manufacturer of sports gear and apparel. The former Alki Tavern site was transformed into a six-story mixed-use complex, designed by Miller Hull and Rhodes Architecture + Light. The complex includes about 24,000 square feet of housing, 13,800 square feet of office space, 8,000 square feet for light manufacturing, 2,800 square feet of restaurant space, 2,500 square feet of retail space, and a roof deck. The total overall size of the project is approximately 66,000 square feet, with a footprint of approximately 14,000 square feet. The complex also features parking for 27 vehicles above grade, a pedestrian breezeway passing through the building, and a water feature leading from Harbor Avenue to California Avenue Southwest.
Our team at JCK Acoustics played an integral role from the Schematic Design phase to Design Development. We provided comprehensive services to support the project's development, including conducting an environmental noise analysis to assess the potential impact of traffic noise on the residential spaces. We also ensured compliance with the noise limits set by the Seattle Municipal Code by evaluating all mechanical equipment. Our team reviewed all interior sound isolating partitions providing guidance for construction detailing and overall performance. Recommendations were also provided specific for noise and vibration control efforts for MEP systems.