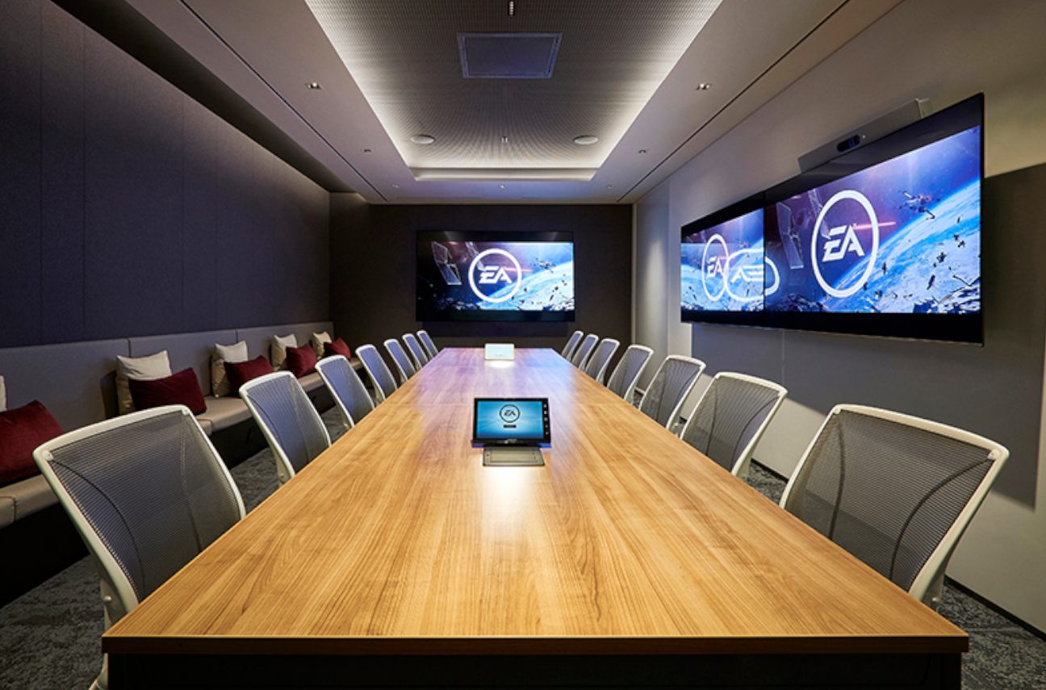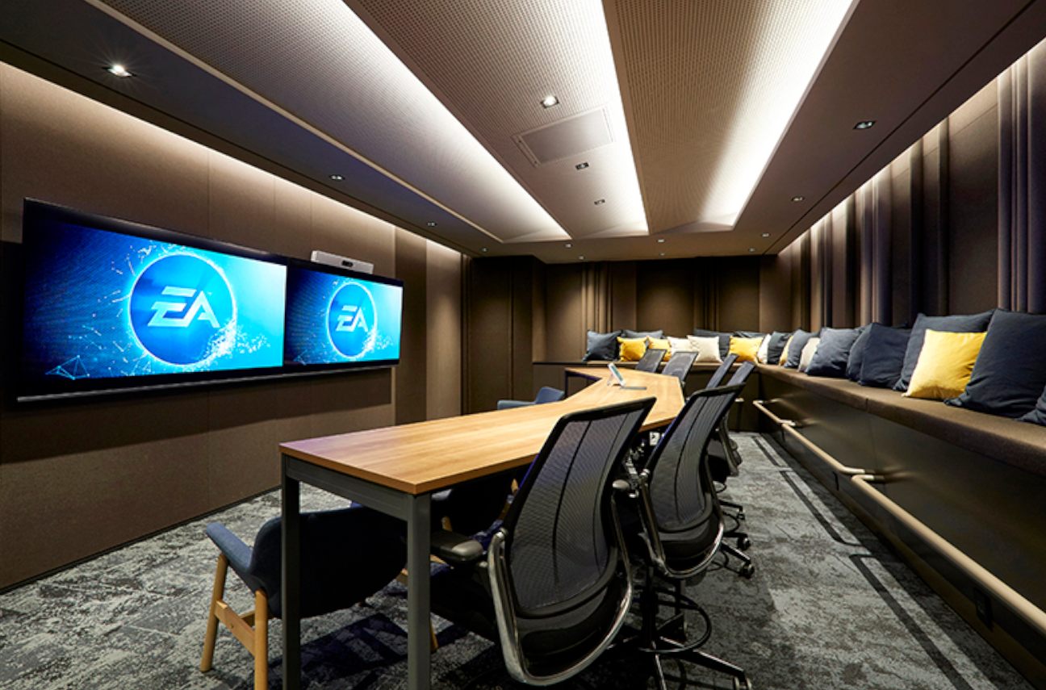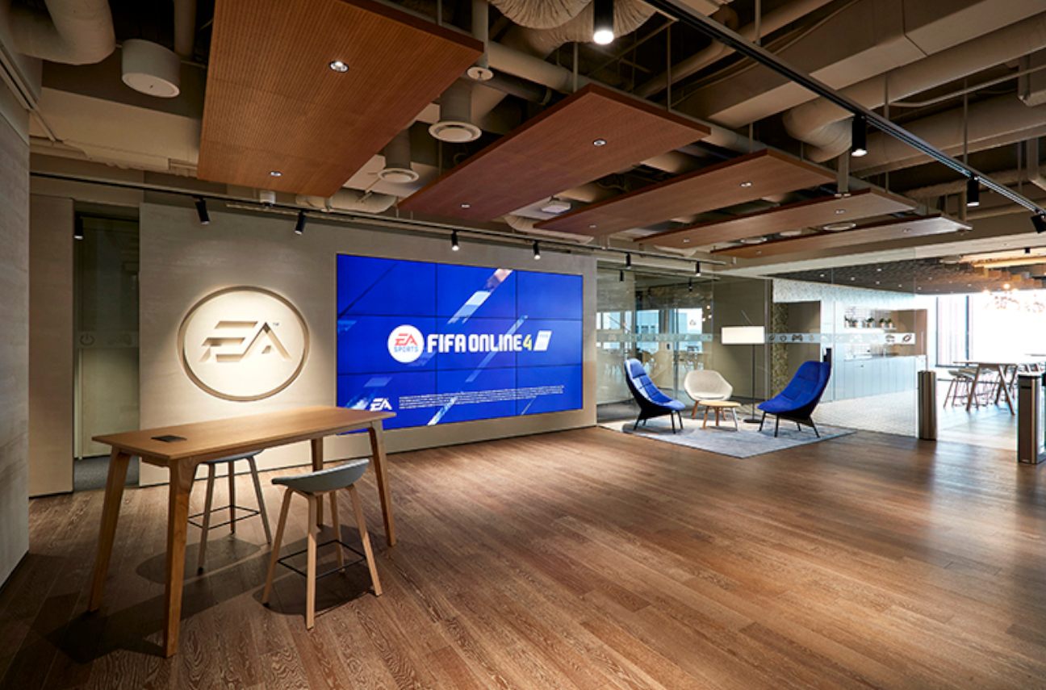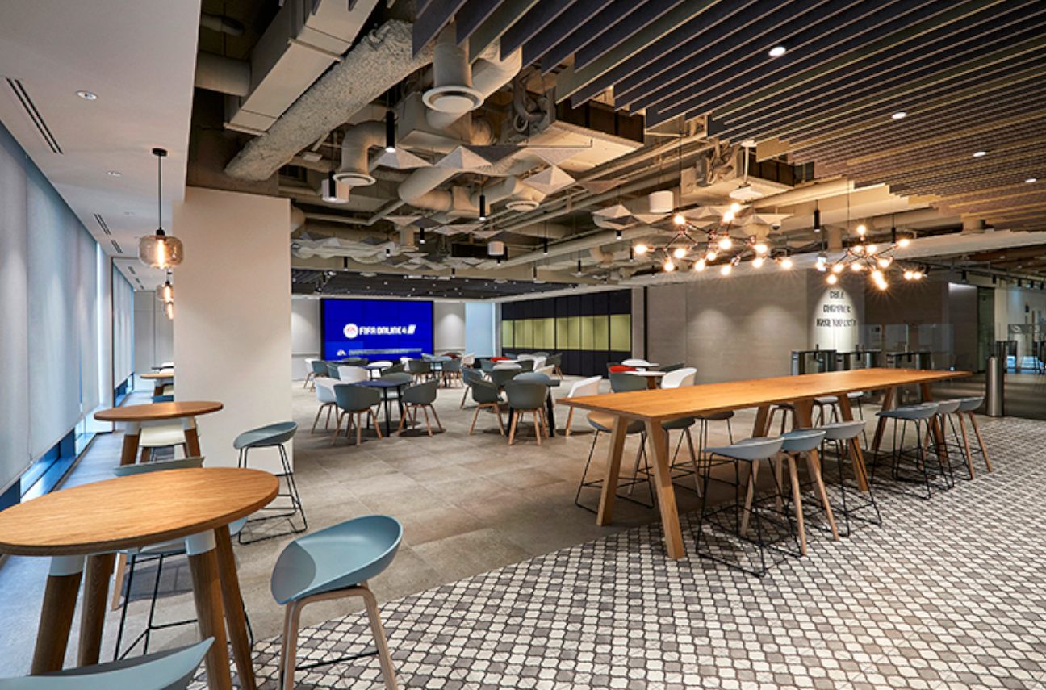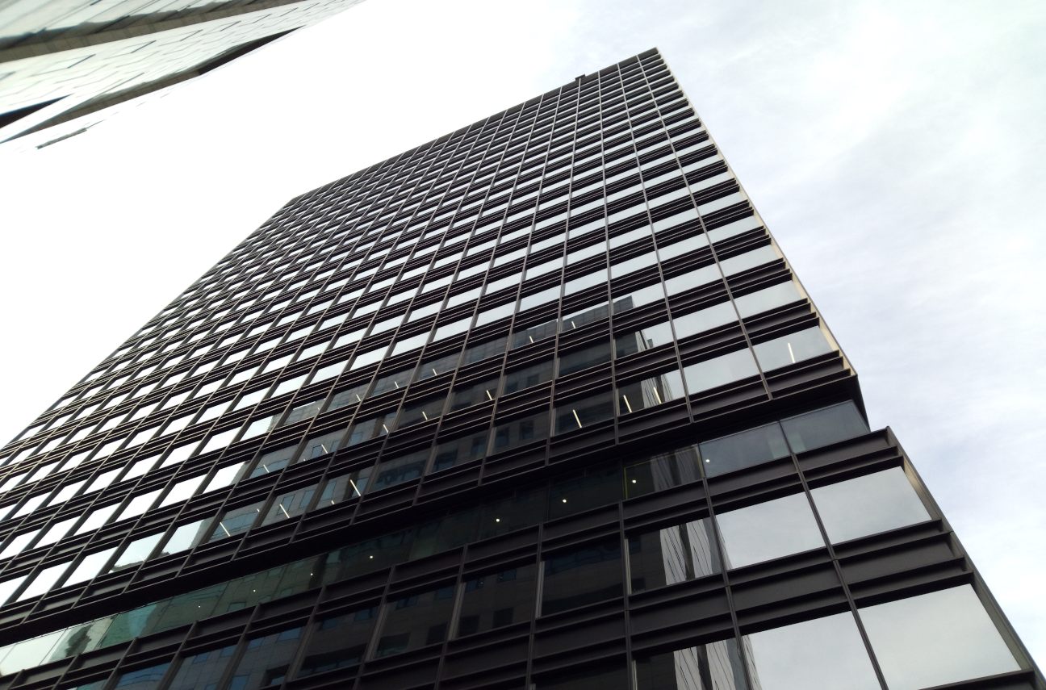
The project consists of approximately 8,200 square meters of space over four floors of a newly constructed tower in the Gangnam district of Seoul. The space will account for an initial head count of approximately 340 people with eforts to allow for future expansion and growth. Plans were to not include the use of individual private offices. All will be comprised of open plan spaces, activity based groups, various types of meeting rooms and other end-user gathering and community spaces, flex spaces and activity areas.
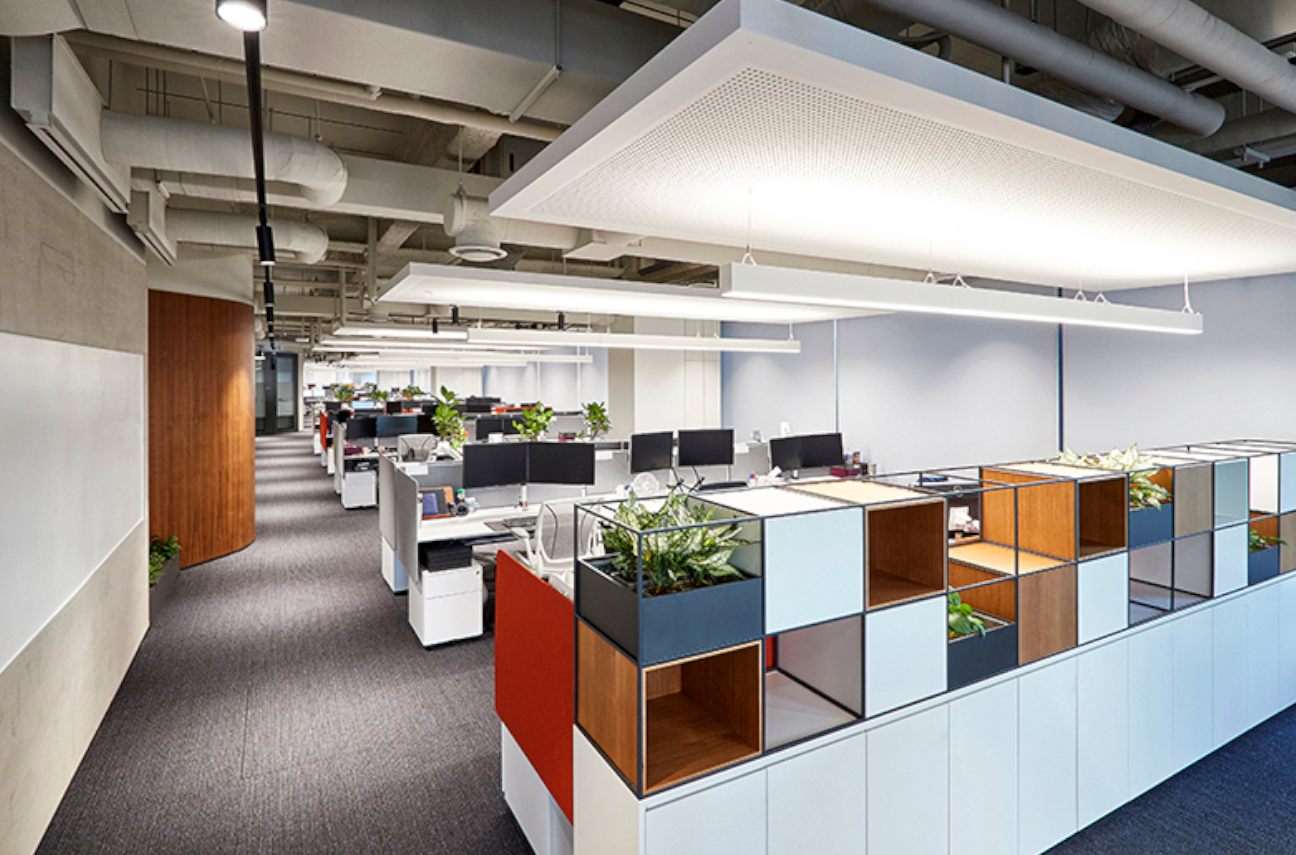
The Electronic Arts Seoul project will include several functional spaces to support the needs of its staff and visitors. These spaces will include open plan areas with an open ceiling design to create a spacious and collaborative work environment. There will also be video conference rooms, meeting rooms of varying sizes, product presentation rooms, and large multipurpose rooms to accommodate different types of gatherings and events. A café area will be available for staff and visitors to socialize and enjoy refreshments, while video edit rooms and audio rooms will be provided for the creation and production of high-quality content. Play areas and rest areas will also be available to promote relaxation and a healthy work-life balance for all members of the team.
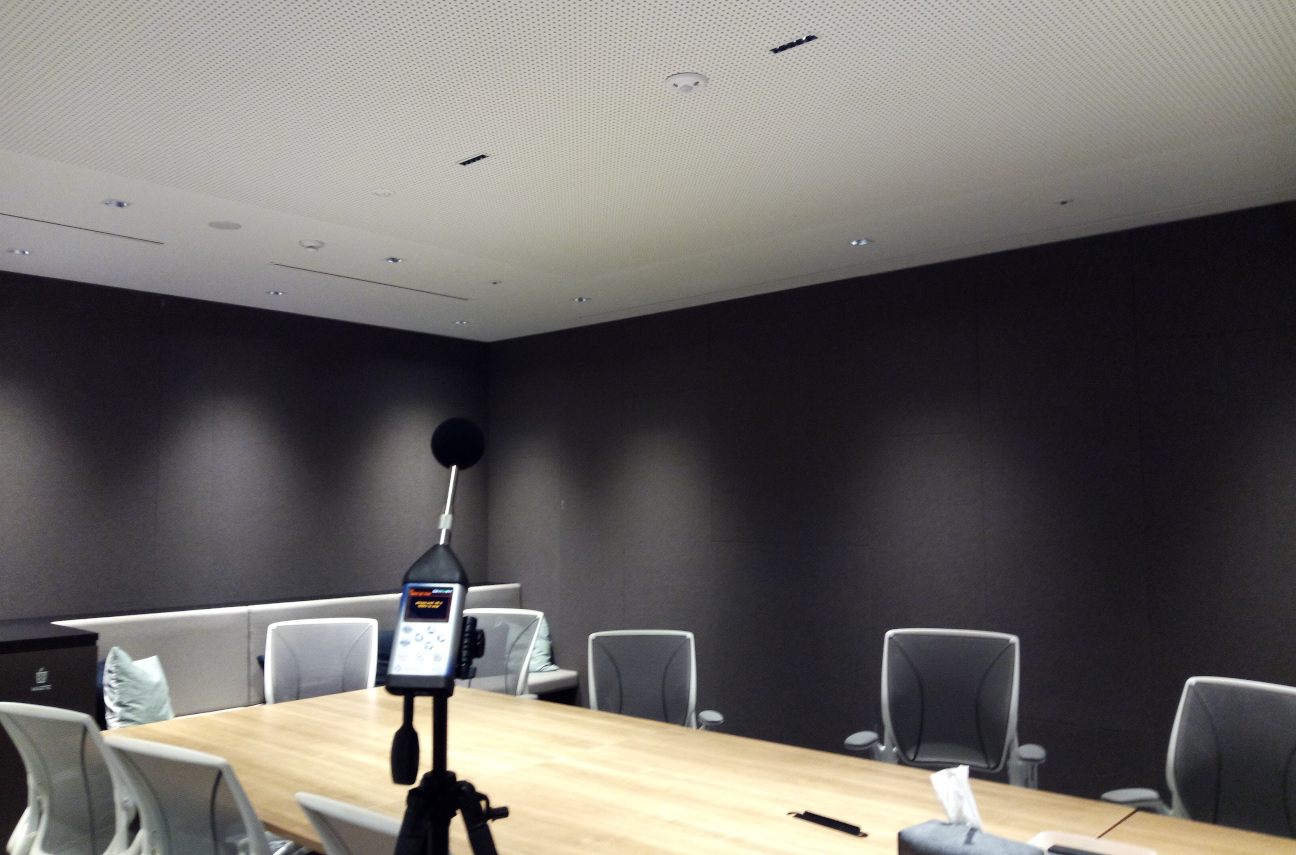
JCK Acoustics provided comprehensive acoustical consulting services from concept design through to occupancy. Our team conducted early site surveys to assess existing conditions, including external noise sources and internal plantroom spaces, and provided space planning suggestions to minimize noise transfer between areas. During the design stages recommendations for interior sound quality, sound isolation and MEP noise and vibration control were provided. Recommendations provided included 3D models, CAD details, material specifications and progressive document reviews.
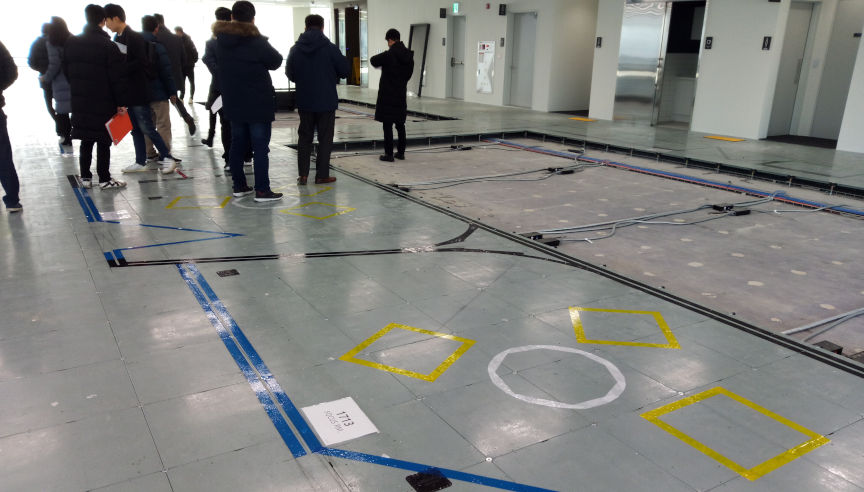
Efforts were made to help source materials locally in S. Korea to minimize environmental impact and ensure timely delivery. During construction, our team conducted regular site visits were conducted to monitor progress and ensure proper implementation of acoustical design elements. JCK Acoustics was present to witness wall outlines to ensure proper wall dimensions were being considered.
Once construction was completed and prior to occupancy, field tests were conducted to verify performance goals were achieved. Sound isolation measurements, reverberation time and HVAC background noise were all tested and documented. A final hand-off report was provided documenting a successful project.
